Skyline - Apartment Living in Spring Valley, CA
About
Office Hours
Monday through Friday 9:00 AM to 5:00 PM. Saturday & Sunday Closed.
Skyline Apartments offers a comfortable and modern living experience in Spring Valley, California. With renovated one, two, and three-bedroom floor plans, each home features stainless steel and black appliances, wood-style flooring, white cabinets, and a designer glass tile backsplash in the kitchen. Located on a ridge, residents can enjoy views of Sweetwater Reservoir while having easy access to Highway 125, Highway 54, and Highway 94. Whether you're looking for convenience or a peaceful setting, Skyline Apartments provides a welcoming place to live.
Whether you're looking to unwind or stay connected, Skyline Apartments has everything you need to feel at home. Enjoy beautifully landscaped grounds, stunning views of Sweetwater Reservoir, and easy access to major highways, including Highway 125, Highway 54, and Highway 94. Our community features a sparkling swimming pool, a relaxing spa, and a fitness center to help you stay active. For added convenience, we offer on-site clothing care facilities, covered parking, and a pet-friendly environment.
Skyline Apartments offers a variety of thoughtfully designed floor plans to suit your needs. Choose from our spacious one, two, and three-bedroom layouts, each featuring modern interiors and stylish finishes. Inside, you’ll find premium features such as stainless steel and black appliances, wood-style flooring, white cabinets, and designer glass tile backsplashes in the kitchen. Whether you’re looking for a cozy space or extra room to spread out, our homes provide the perfect balance of comfort and functionality.
Floor Plans
1 Bedroom Floor Plan
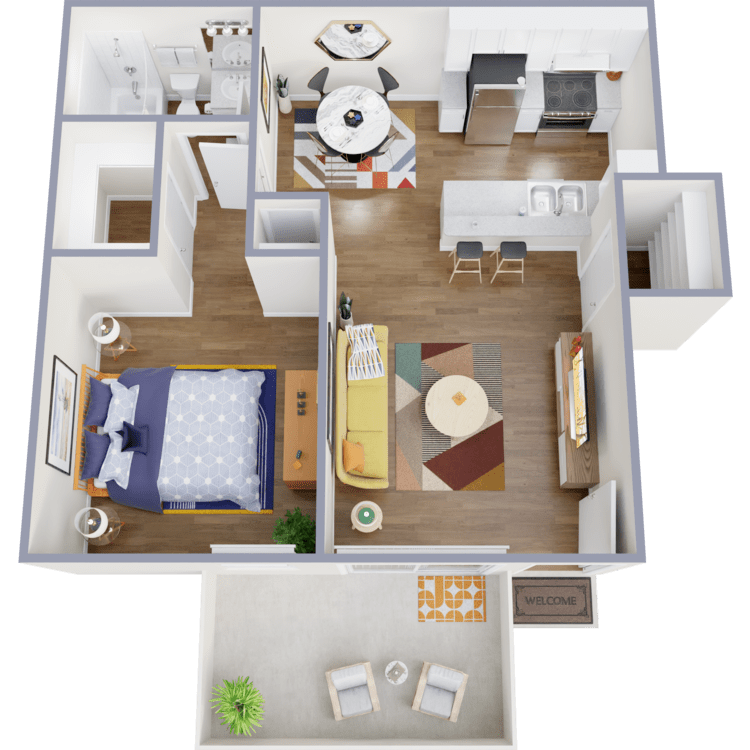
One-Bedroom, One-Bathroom
Details
- Beds: 1 Bedroom
- Baths: 1
- Square Feet: 627
- Rent: $1990-$2015
- Deposit: $600
Floor Plan Amenities
- Energy-Efficient Stainless Steel and Black Appliances
- Stainless Steel Sink with Gooseneck Faucet
- White or Oak Custom Cabinets with Upgraded Counter Tops
- Kitchen Glass Tile Backsplash *
- Electric Range
- Chrome Light Fixtures
- Two-Tone Designer Paint Scheme
- Wood-Style Plank Flooring
- Plush Carpeting in Bedrooms *
- Built-In Bathroom Vanity *
- Private Patio or Balcony
- City Views *
- Sweetwater Reservoir Views *
- Central Air Conditioning and Heating
- Reserved Parking Available
* In Select Apartment Homes
2 Bedroom Floor Plan
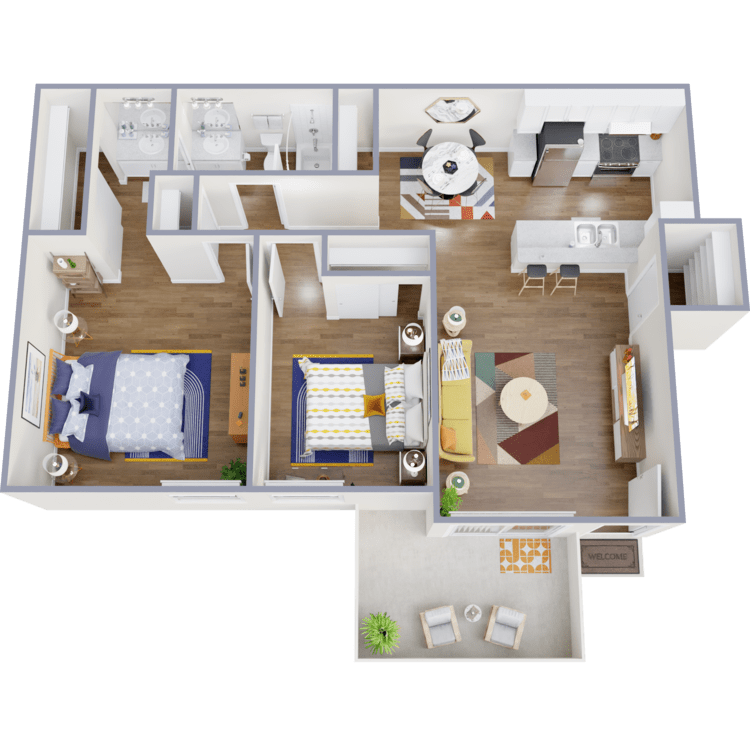
Two-Bedrooms, One-Bathroom
Details
- Beds: 2 Bedrooms
- Baths: 1
- Square Feet: 807
- Rent: $2345-$2380
- Deposit: $600
Floor Plan Amenities
- Energy-Efficient Stainless Steel and Black Appliances
- Stainless Steel Sink with Gooseneck Faucet
- White or Oak Custom Cabinets with Upgraded Counter Tops
- Kitchen Glass Tile Backsplash *
- Electric Range
- Chrome Light Fixtures
- Two-Tone Designer Paint Scheme
- Wood-Style Plank Flooring
- Plush Carpeting in Bedrooms *
- Built-In Bathroom Vanity *
- Private Patio or Balcony
- City Views *
- Sweetwater Reservoir Views *
- Central Air Conditioning and Heating
- Reserved Parking Available
* In Select Apartment Homes
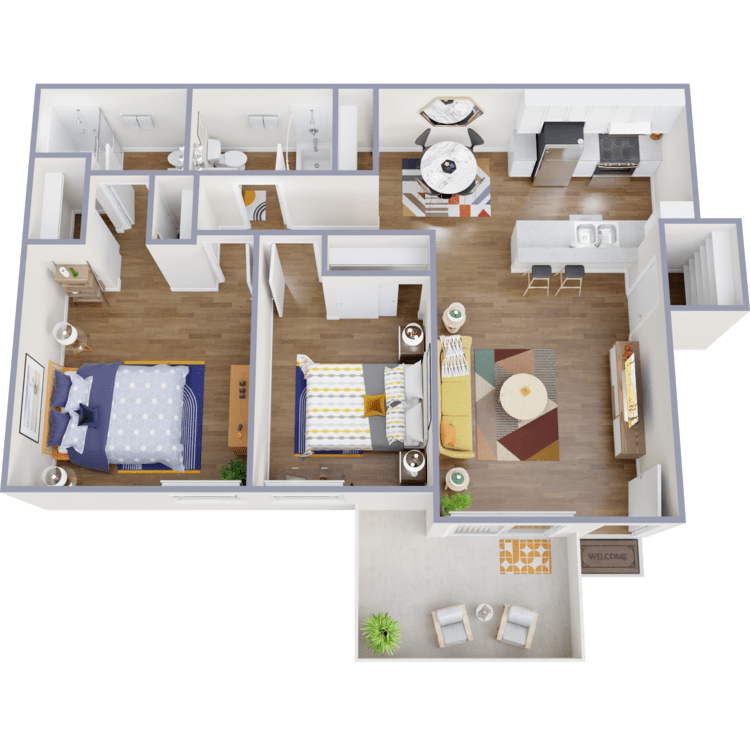
Two-Bedrooms, Two-Bathrooms
Details
- Beds: 2 Bedrooms
- Baths: 2
- Square Feet: 865
- Rent: Call for details.
- Deposit: $600
Floor Plan Amenities
- Energy-Efficient Stainless Steel and Black Appliances
- Stainless Steel Sink with Gooseneck Faucet
- White or Oak Custom Cabinets with Upgraded Counter Tops
- Kitchen Glass Tile Backsplash *
- Electric Range
- Chrome Light Fixtures
- Two-Tone Designer Paint Scheme
- Wood-Style Plank Flooring
- Plush Carpeting in Bedrooms *
- Built-In Bathroom Vanity *
- Private Patio or Balcony
- City Views *
- Sweetwater Reservoir Views *
- Central Air Conditioning and Heating
- Reserved Parking Available
* In Select Apartment Homes
3 Bedroom Floor Plan
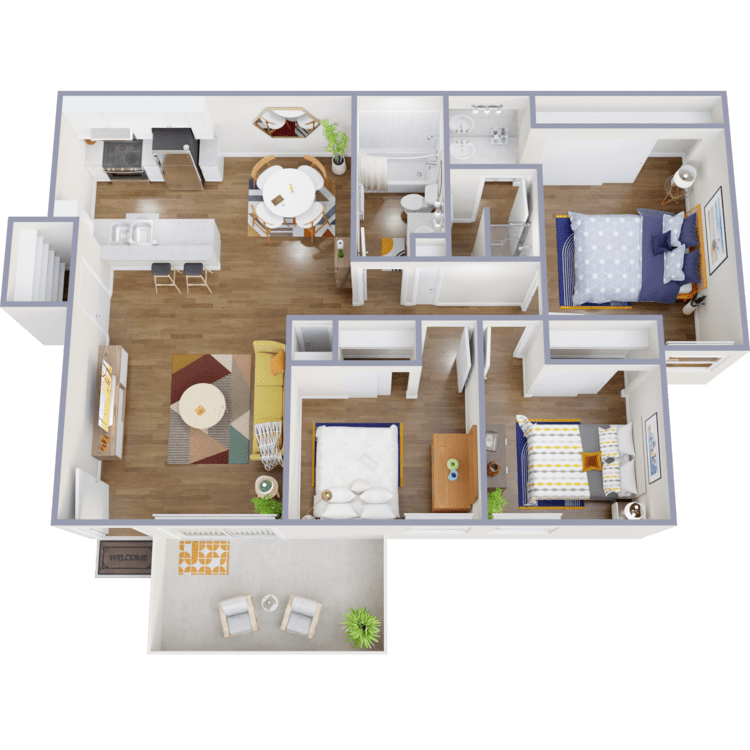
Three-Bedrooms, Two-Bathrooms
Details
- Beds: 3 Bedrooms
- Baths: 2
- Square Feet: 1012
- Rent: Call for details.
- Deposit: $600
Floor Plan Amenities
- Energy-Efficient Stainless Steel and Black Appliances
- Stainless Steel Sink with Gooseneck Faucet
- White or Oak Custom Cabinets with Upgraded Counter Tops
- Kitchen Glass Tile Backsplash *
- Electric Range
- Chrome Light Fixtures
- Two-Tone Designer Paint Scheme
- Wood-Style Plank Flooring
- Plush Carpeting in Bedrooms *
- Built-In Bathroom Vanity *
- Private Patio or Balcony
- City Views *
- Sweetwater Reservoir Views *
- Central Air Conditioning and Heating
- Reserved Parking Available
* In Select Apartment Homes
Show Unit Location
Select a floor plan or bedroom count to view those units on the overhead view on the site map. If you need assistance finding a unit in a specific location please call us at 833-356-0567 TTY: 711.

Amenities
Explore what your community has to offer
Community Amenities
- Gated Community
- Swimming Pool with Spa
- Outdoor Kitchen with Gas Barbecues
- Resident Lounge Area
- Two Clothing Care Facilities
- Beautifully Landscaped Grounds with Sweetwater Reservoir Views
- Minutes from Dining, Shopping, and Entertainment
Apartment Features
- Offering One, Two, and Three-Bedroom Layouts
- Energy-Efficient Stainless Steel and Black Appliances
- Stainless Steel Sink with Gooseneck Faucet
- White or Oak Custom Cabinets with Upgraded Counter Tops
- Kitchen Glass Tile Backsplash*
- Electric Range
- Chrome Light Fixtures
- Two-Tone Designer Paint Scheme
- Wood-Style Plank Flooring
- Plush Carpeting in Bedrooms*
- Built-In Bathroom Vanity*
- Private Patio or Balcony
- City Views*
- Sweetwater Reservoir Views*
- Central Air Conditioning and Heating
- Reserved Parking Available
* In Select Apartment Homes
Pet Policy
At Skyline Apartments, we welcome your beloved pets! Residents are permitted to bring up to two pets, either cats or dogs. Pets must not exceed a weight limit of 35 pounds when fully grown. A refundable deposit of $0 is required, along with a monthly pet rent of $50. Please be aware that certain breed restrictions may apply. Should you have any questions, do not hesitate to contact us at (833) 356-0567. We look forward to meeting you and your pets!
Photos
Amenities
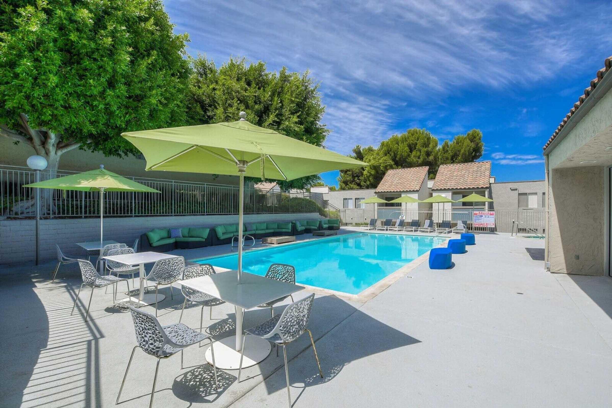
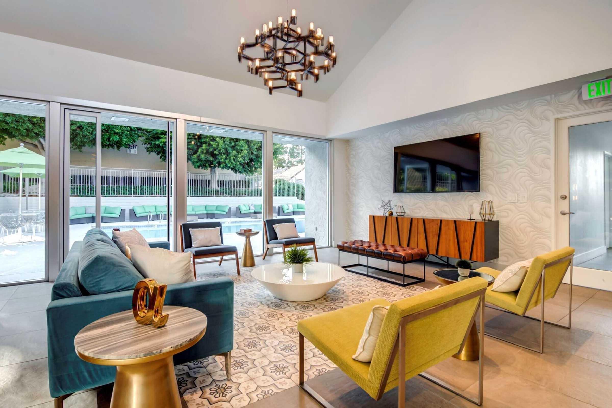
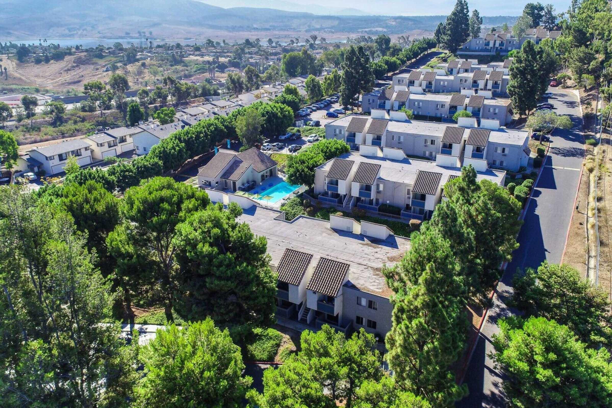
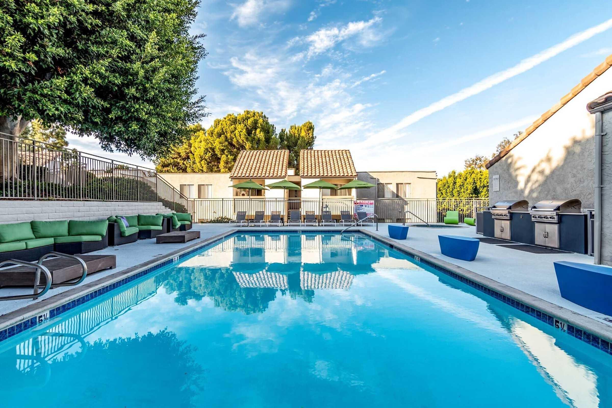
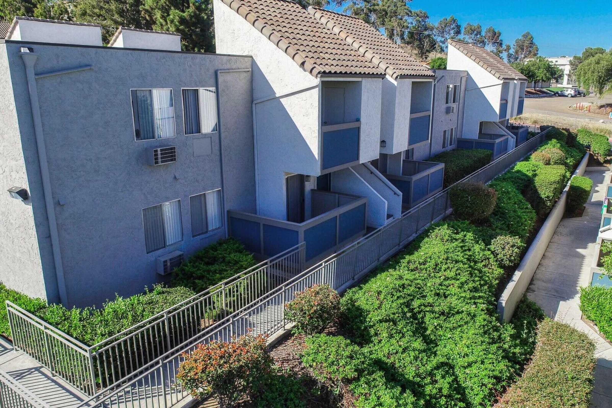
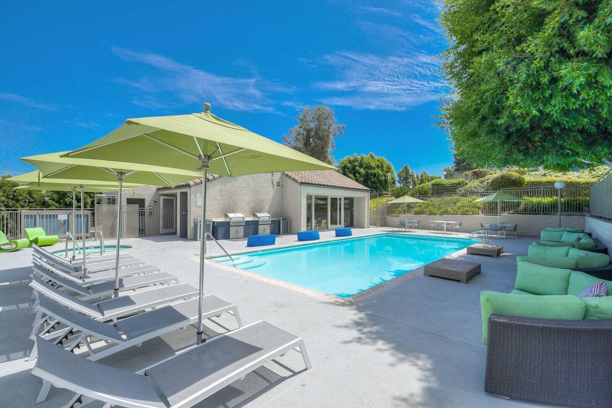
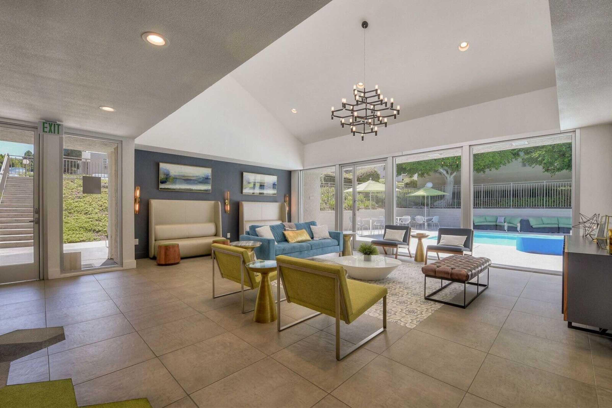
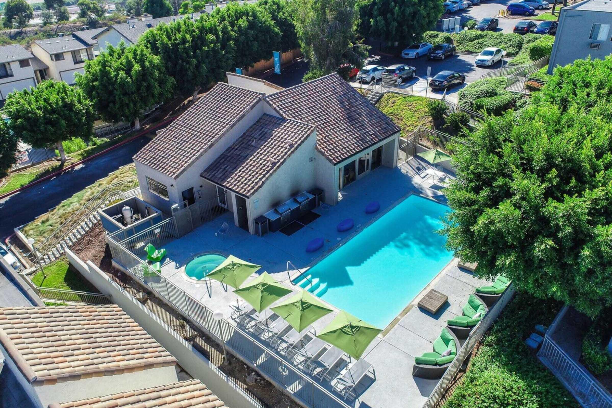
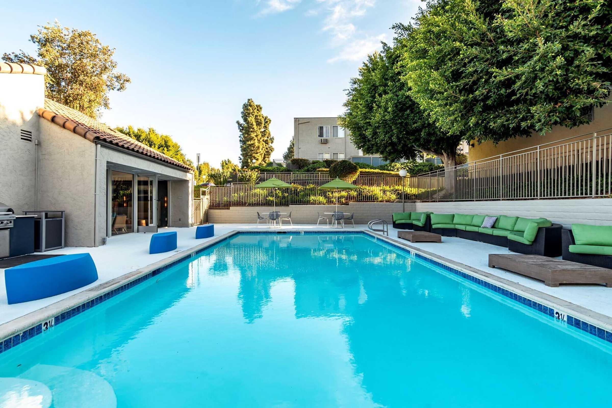
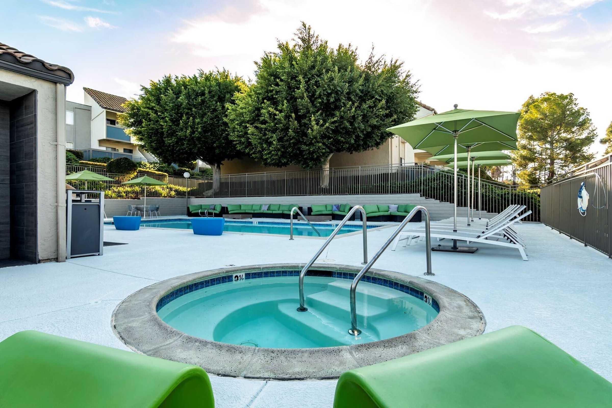
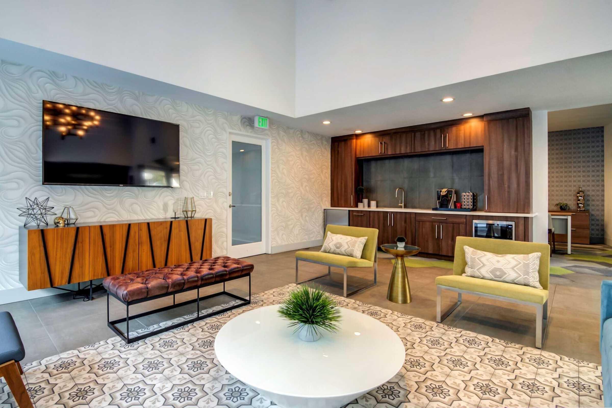
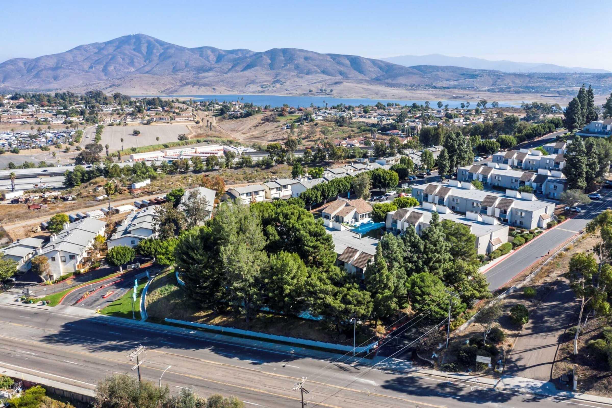
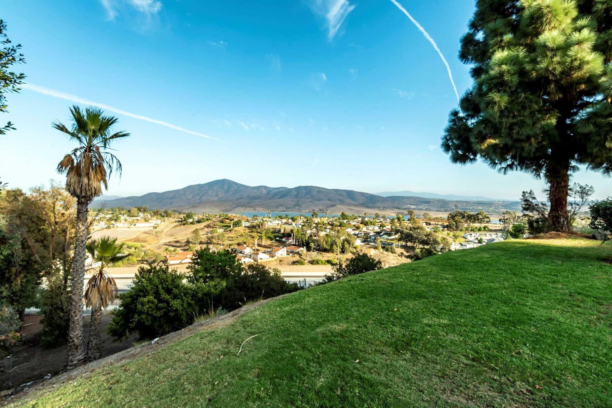
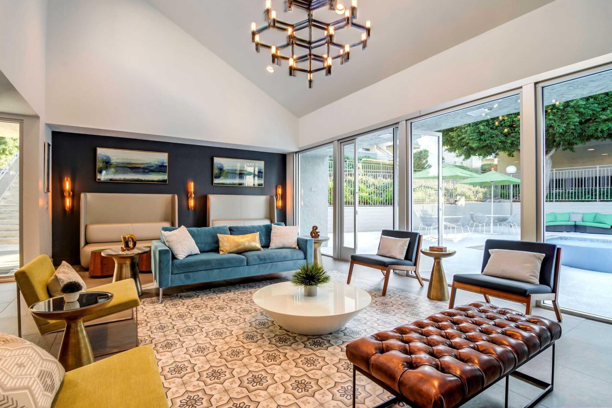
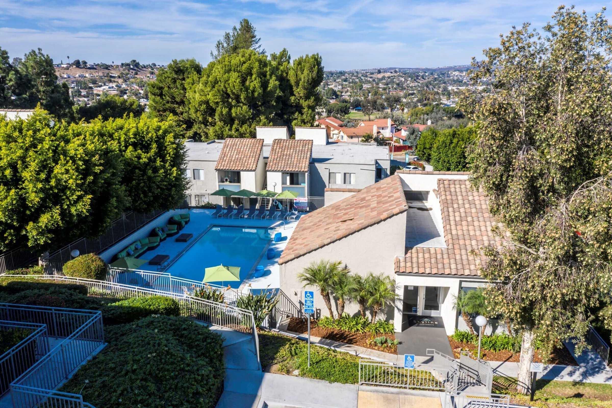
Interior Spaces
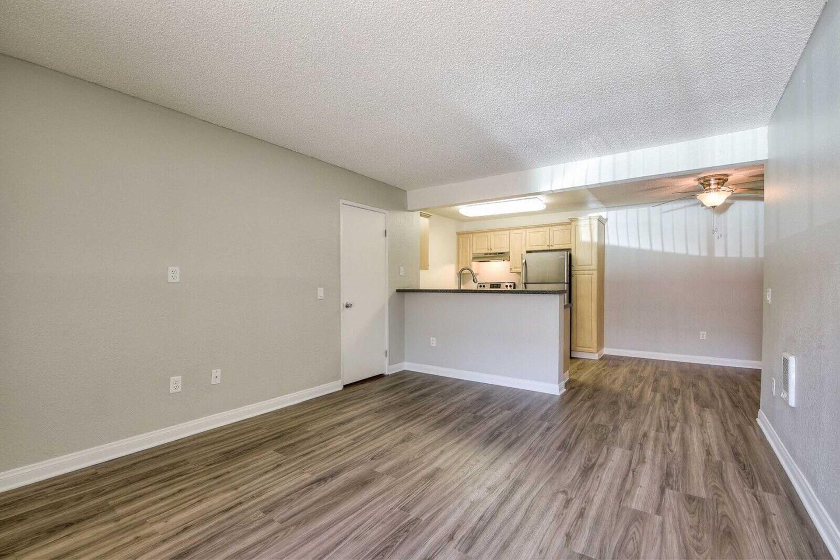
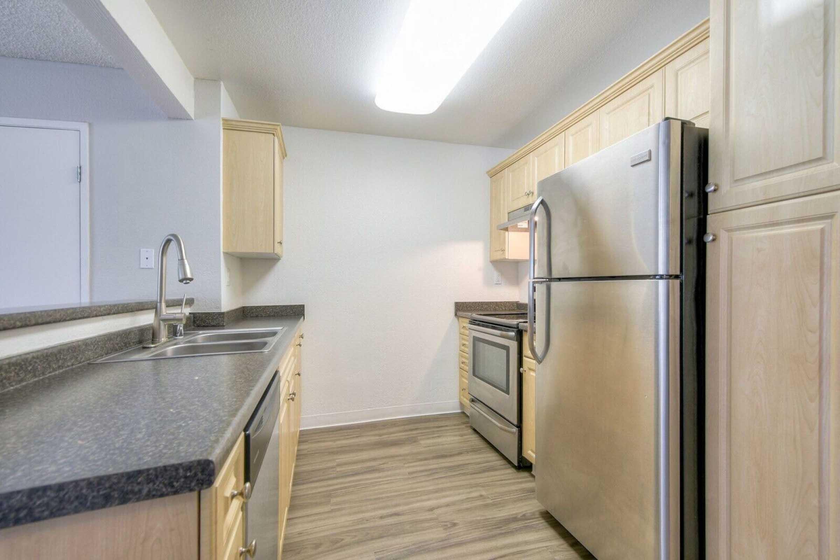
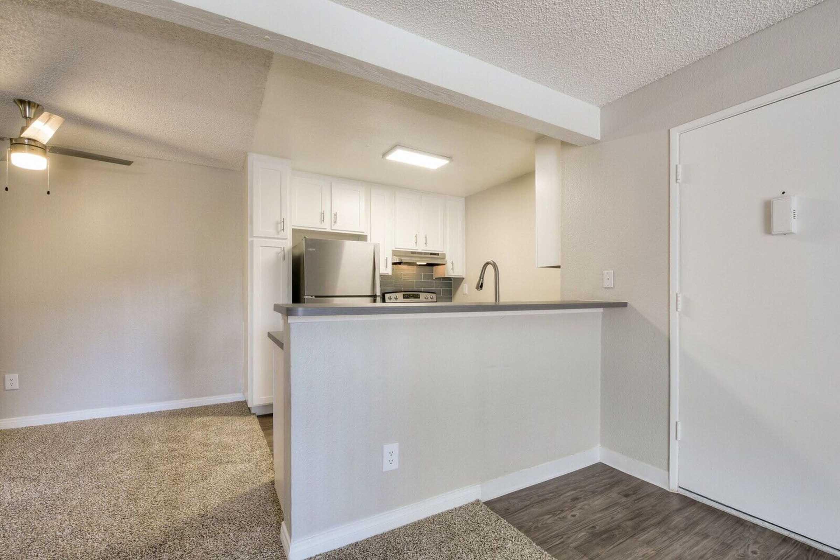
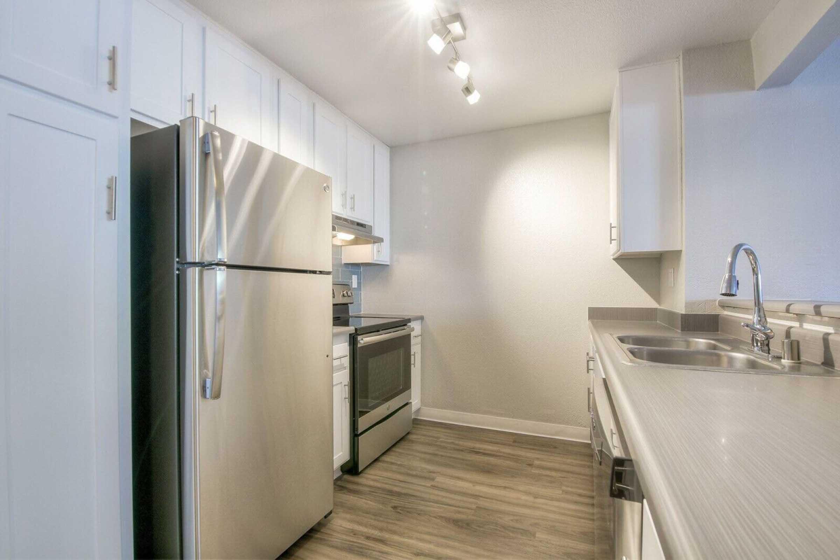
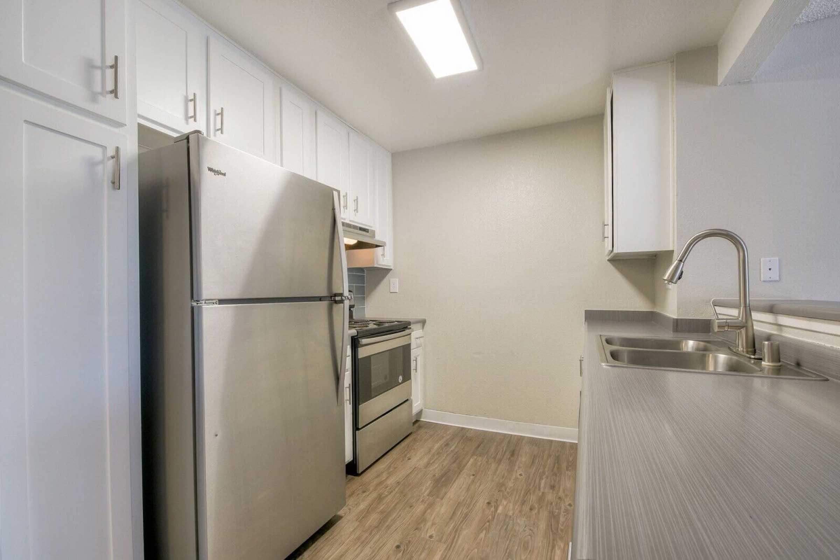
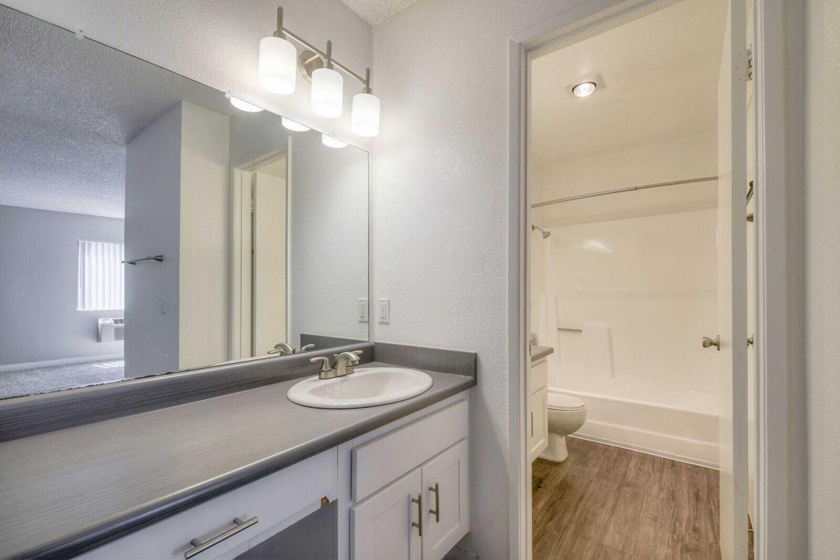
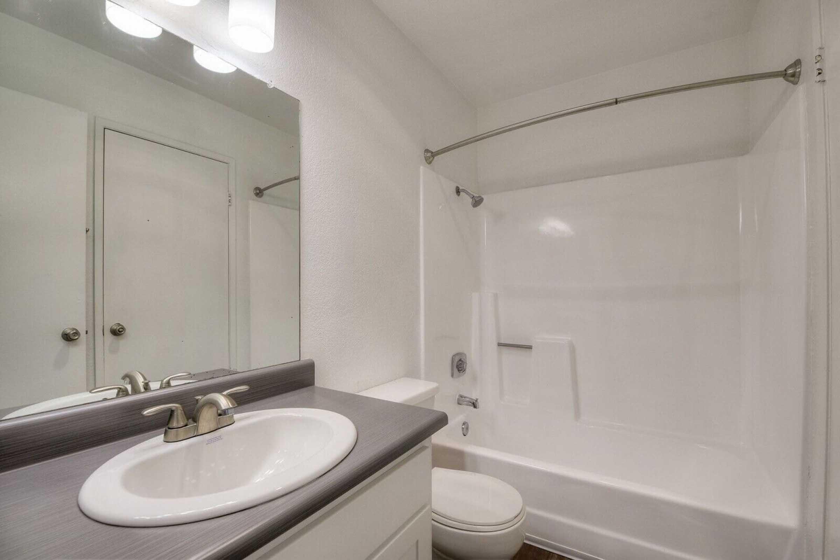
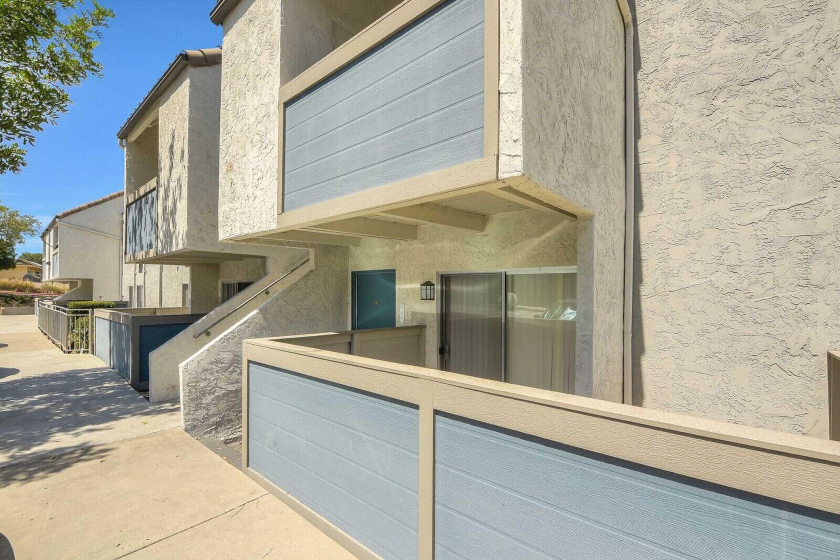
Neighborhood
Points of Interest
Skyline
Located 8517 Paradise Valley Road Spring Valley, CA 91977Bank
Cinema
Elementary School
Fitness Center
Golf Course
Grocery Store
High School
Hospital
Library
Middle School
Park
Parks & Recreation
Post Office
Preschool
Restaurant
Salons
Shopping
Shopping Center
University
Contact Us
Come in
and say hi
8517 Paradise Valley Road
Spring Valley,
CA
91977
Phone Number:
833-356-0567
TTY: 711
Office Hours
Monday through Friday 9:00 AM to 5:00 PM. Saturday & Sunday Closed.